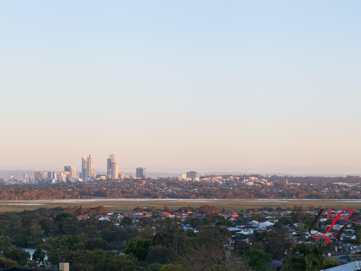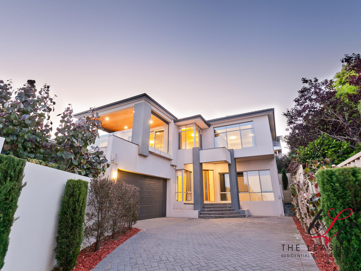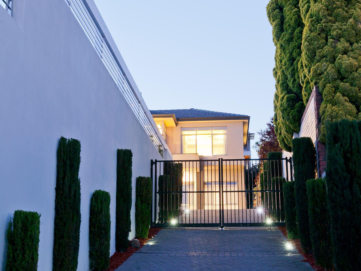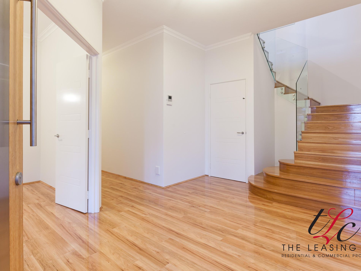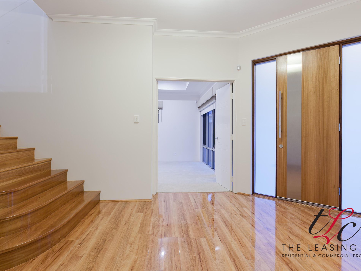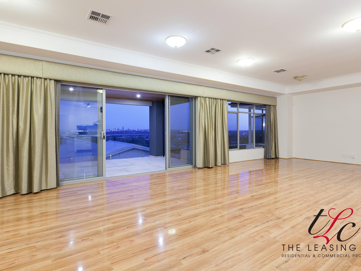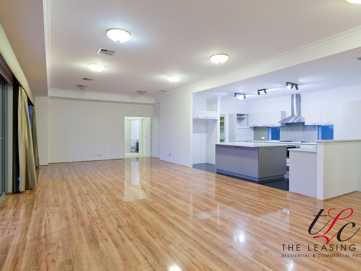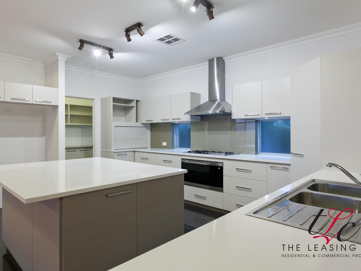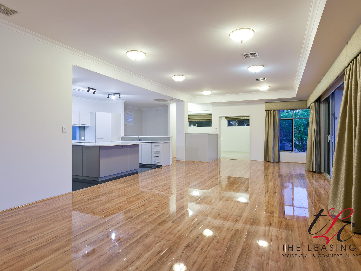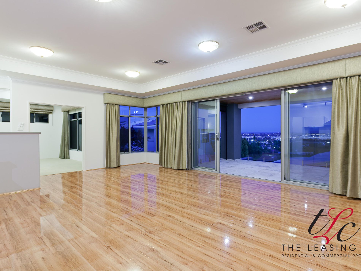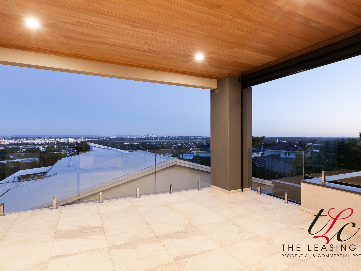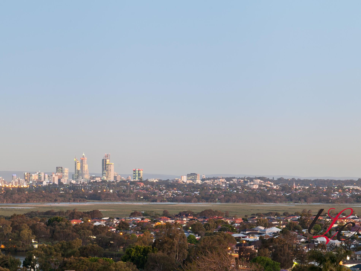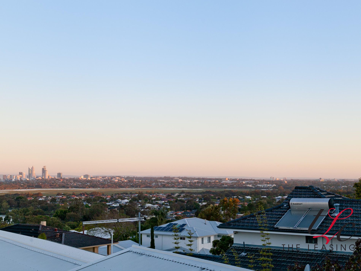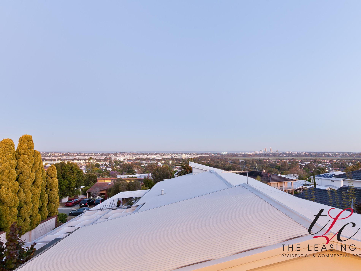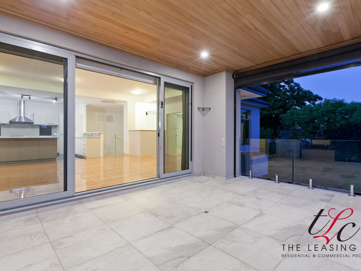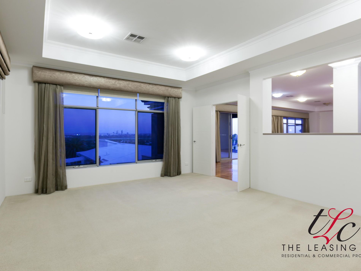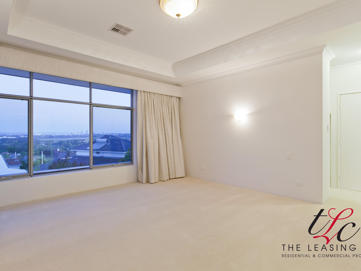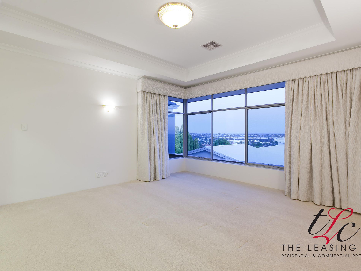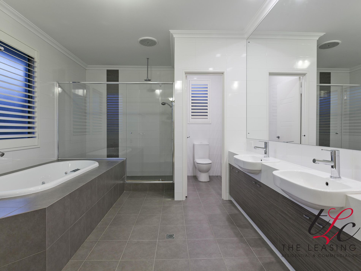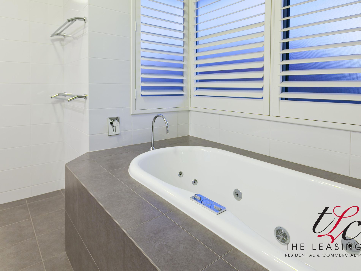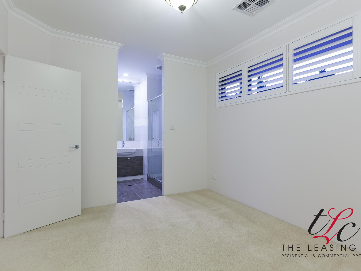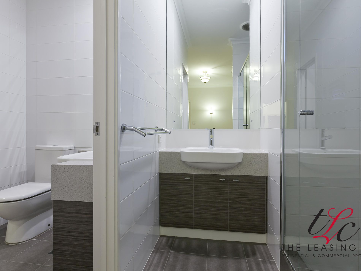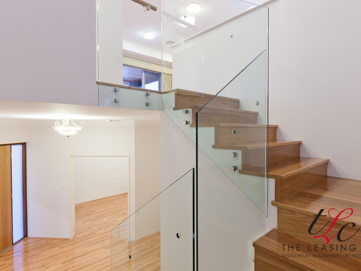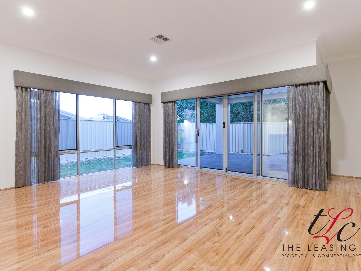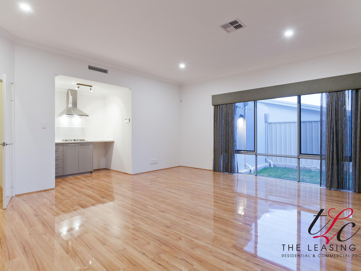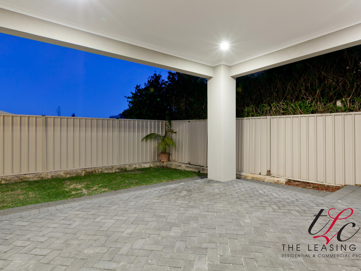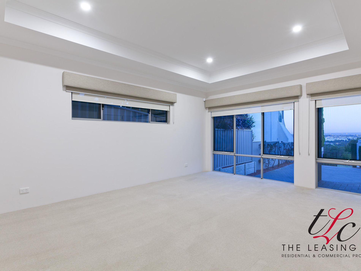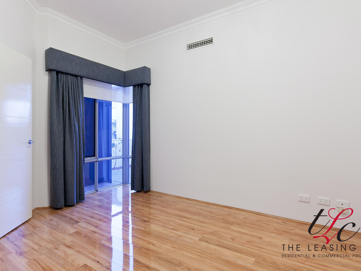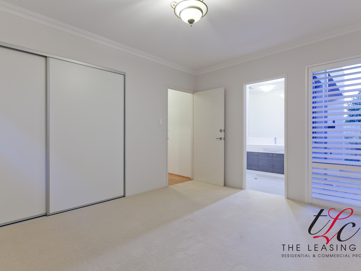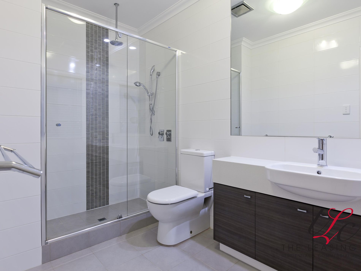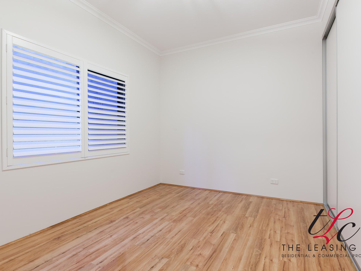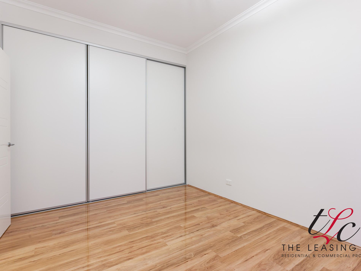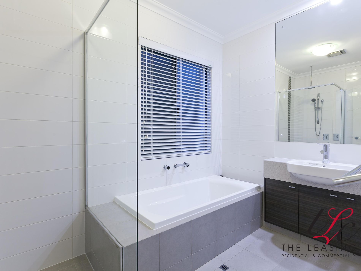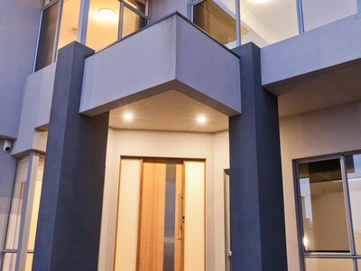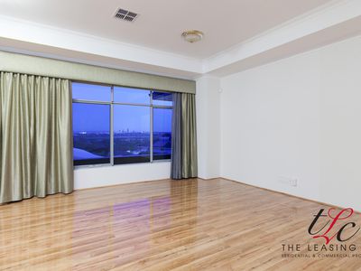This magnificent property of grand proportions has been designed, built and finished to accommodate large families or multi-family use whilst each having separate spaces.
Split over two levels and with just under 500 sqm of floor space this large scale home has been built with functionality, entertaining and style in mind.
Highly elevated, offering stunning views through to Perth CBD from the expansive top level open plan main living quarters comprising of the kitchen, main living area, dining, additional living area, a vast master suite and an alfresco balcony all taking advantage of the incredible view; makes for amazing entertaining areas and an ideal location to watch the Perth Sky Show from.
In addition the top level of this grand residence also comprises of a scullery to the kitchen, bar area, guest bedroom suite with a semi-ensuite and powder room.
The ground floor is ideal for large or multi-family living situations; comprising of an expansive lounge area with full service kitchenette (Gas stove, range-hood, oven, sink and bar-fridge recess) which can be sectioned off with the double doors - whilst opening out to a private alfresco area which overlooks the low maintenance garden and lawn area. Included in this wing you will also find a guest bedroom suite with its own private ensuite.
Also occupying the ground floor is an additional (4th) living room or home theatre, a home office, two additional bedrooms with a bathroom, powder room and laundry.
Summary of features which include:
- City Views
- 5 bedrooms (3 with ensuites)
- The large master suite features double-door entry, huge walk-in robe (with built-in safe), spacious ensuite with double vanity, large shower and jet-tub
- 4 bathrooms all featuring ceiling mounted/ double shower-heads
- 4 living areas
- Alfresco/balcony upstairs including timber clad ceiling design and cafe blinds
- Home office
- Alfresco downstairs over looking lawn area
- Spacious kitchen featuring large island, stainless-steel appliances including dishwasher & 5 burner gas stove
- Scullery
- Well equipped kitchenette downstairs
- High ceiling throughout
- Laundry shoot
- Intercom
- Security alarm system
- Electric gates
- Automated blinds upstairs
- Ducted vacuum
- Ducted reverse cycle air-conditioning
- Bar
- X2 large gas hot water systems
- 583 sqm block
Located in close proximity to:
- International School of Western Australia
- Hale School
- Newman College
- Doubleview Primary School
- Holy Rosary School
- Newborough Primary School
- Yuluma Primary School
- Karrinyup Shopping Centre
- The beach - only 6 minutes (3.2kms) drive away
- Freeway entrance/exit
- Perth CBD - approx. 12 minutes (9.7kms) drive away
Please register your details by lodging an online enquiry through this website, to arrange a viewing.
Please note that it is a prerequisite that the property is viewed before we process an application.
Applications can be submitted subject to inspection and are available on our website at www.theleasingco.com.au under the Rentals tab. Please note that 1Form application are not accepted.

